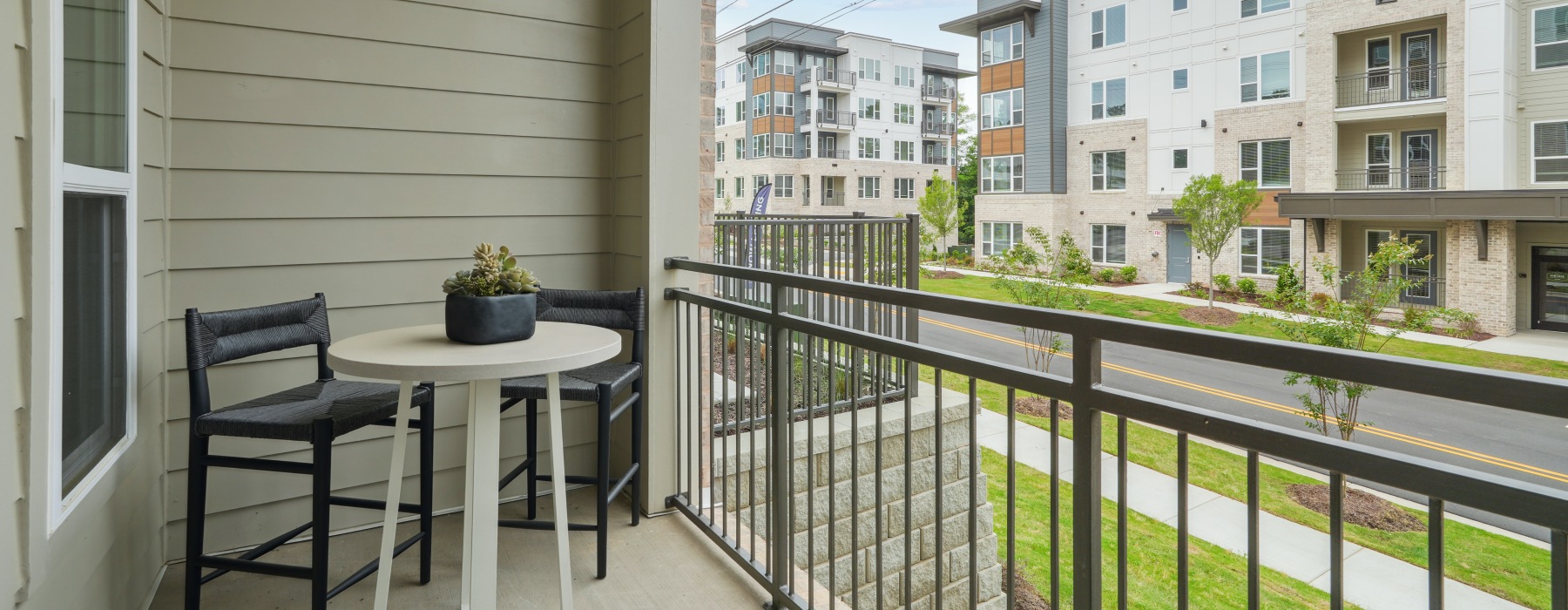Smart Layouts Designed for Elevated Living
Whether you’re looking for a sleek studio apartment near Duke University or need extra space for a home office in a two-bedroom, Vintage Durham offers floor plans that fit your life. Each layout—ranging from 546 to 1,428 square feet—blends open concept design with upscale details, including quartz countertops, walk-in closets, wood-style flooring, and full-size washers and dryers.
Enjoy modern perks like keyless entry, private patios or balconies (in select units), and easy access to RTP, Southpoint Mall, and top local schools. Whether you're hosting friends, working remotely, or just relaxing in your space, you'll find a floor plan that feels tailored to you and your next chapter at Vintage Durham.
Explore our floor plans below and contact us with questions about rates or availability.
*Prices include base rent, all mandatory fees and any user-selected optional fees. Variable or usage-based fees not calculated in totals. Additional fees may apply in specific situations as detailed in the application and/or lease agreement. Some fees may not apply to apartment homes subject to an affordable program. All pricing and fees are subject to the terms of the application and/or lease.
Floorplans are an artist’s rendering and may not be to scale. The landlord makes no representation or warranty as to the actual size of a unit. All square footage and dimensions are approximate, and the actual size of any unit or space may vary in dimension. The rent is not based on actual square footage in the unit and will not be adjusted if the size of the unit differs from the square footage shown. Further, actual product and specifications may vary in dimension or detail. Not all features are available in every unit. Prices and availability are subject to change. Please see a representative for details.


